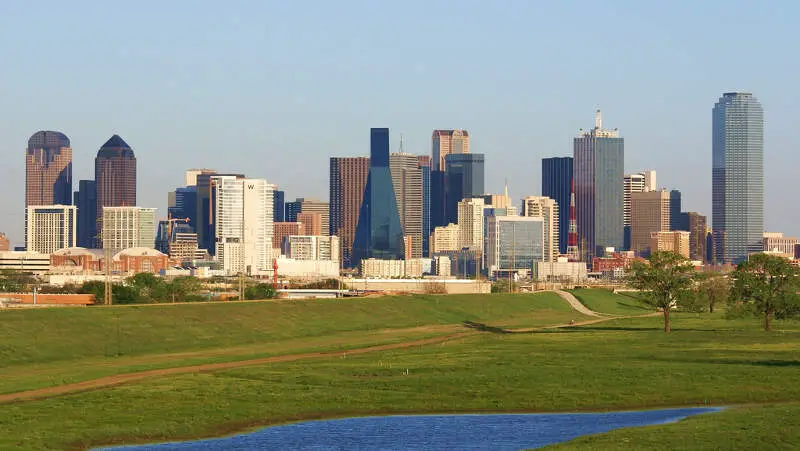It's a surprising sight in the middle of the woods: a large, slightly asymmetrical black box that appears to have been tossed onto a boulder, perhaps by a careless giant. You'll find it sitting precariously among mossy stones in an ancient forest in Central Bohemia, in the Czech Republic—and you almost expect Hansel and Gretel to wander by, scattering pebbles and trying to avoid running into a witch.
However, this box isn't part of a fairy tale. It's a cleverly designed cabin built for a client who was seeking a peaceful refuge away from his hectic life in Prague. The architects of the firm Uhlik Architekti, who named it the Forest Retreat, not only designed it but also constructed it themselves. They worked in the woods over a few long weekends, starting in fall 2012 and finishing in spring 2013.
Photographs by Jan Kudej.
Above: Although the design is striking, the cabin is made of humble materials. The lumber for the frame came from trees on the property. The exterior boards were purchased locally and assembled using simple rabbet joints. The roof is asphalt.
Above: The large windows at each end of the periscope-shaped structure afford very different views of the forest. Overhanging shutters can be closed to protect the windows from the elements. The shutter for the larger, ground-level window is operated by means of a pulley and hand winch made by a local blacksmith.
Above: The smaller window sits in the raised rear of the building, which is perched on the massive rock. High above the front of the building, it offers a bird's-eye view of the forest treetops, a sort of private lookout post.
Above: The compact interior is covered in OSB, or oriented strand board, an engineered wood product similar to plywood. It was chosen by the architects because it is strong and offered reinforcement to the structure. It's also economical—even cheaper than plywood. The steps leading to the high window are storage compartments that double as sleeping platforms. One step converts to a double bed.
Above: The entrance to the cabin is a door at ground level that opens into a small flat area with barely enough headroom for a person to stand. The entire interior is less than 200 square feet.
Above: There's room to pull up a couple of small chairs to the wood-burning stove on a chilly night.
Above: With the shutters closed, the building almost disappears into the forest. The black exterior was created by burning the boards with a blow torch. Read more about this technique in Hardscaping 101: Charred Wood Siding.
Above: There's little question that the owner will find peace in this clever refuge on a remote woodland property. It's far from the chaos of city life but still brings an unexpectedly futuristic and very modern sensibility to the forest.
Love cabins? Read about more of them on Gardenista at A Norwegian "Love Shack" and Required Reading: Rock the Shack.
More Stories from Gardenista


























